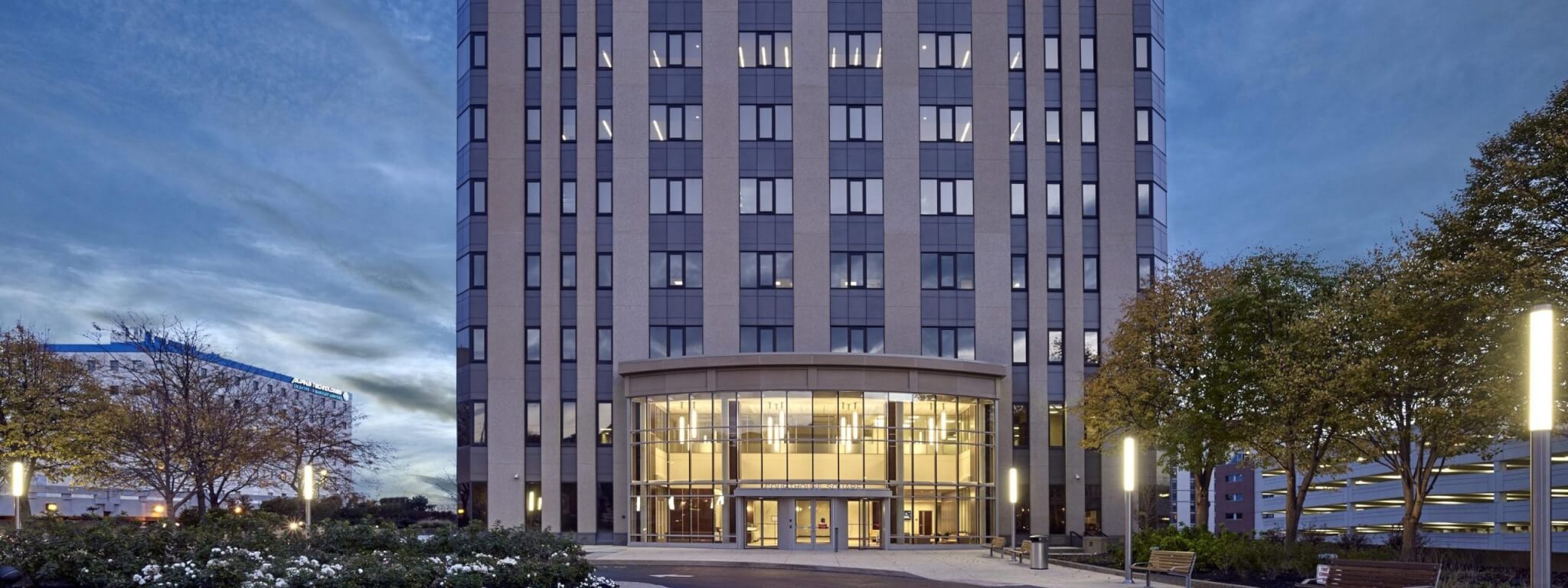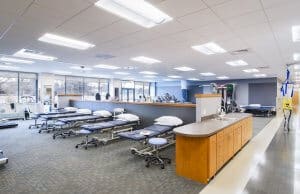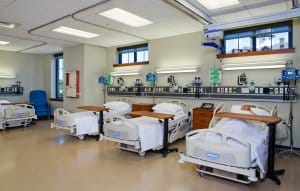The Widener University Academic building is designed in the classical architectural motif to blend with the iconic nature of the campus. This, along with an intense building program – comprised of a main lecture hall, classrooms, labs, health services, faculty offices, and The Oskin Research Center – made it challenging to design to LEED’s sustainable design criteria. The first integrated effort was in site selection. The building’s site is located in the center of campus, readily accessing multiple public transit and campus bus stops.
This location places the building in the middle of campus activity and provides walking access in every direction to the town surrounding the campus. Here, occupants can relax/exercise in the public park to the Northeast of campus or run errands and dine in town on the Westside. Preparing the site for new construction involved the careful remediation of two structures containing asbestos, ensuring that the structure’s demolition would not contaminate the local environment. The project team’s second goal was to be mindful of water as a precious resource while staying within the University’s current comfort zone regarding maintenance and user expectation. The team was able to reduce water use well over the baseline case through plumbing fixture and landscape selection. The third effort was to be aware of the life-cycle of materials, readily specifying materials with recycled content and working with the construction team to reduce waste during construction.
CLIENT
Widener UniversityClient
LOCATION
Chester, PA
SQUARE FEET
35,000
PROJECT SERVICES
Master Planning & Design
Construction Documentation
Construction Administration
PROJECT AWARDS
LEED Silver Certification
William H. Bates Memorial Award for Outstanding Architectural Design











