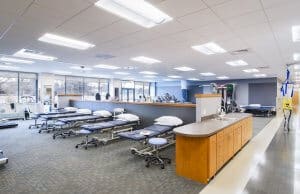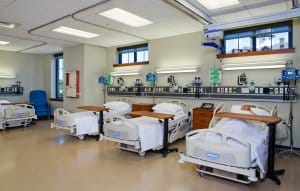Sussex County Family Court Georgetown, Delaware
The 107,800 SF courthouse provides a safe, dignified, and welcoming environment for Delaware families during some of life’s most challenging moments.
Set within a historic downtown context, the courthouse was thoughtfully designed to complement its surroundings through richly detailed brickwork and cast stone façades. A clock tower crowned with an illuminated lantern establishes a prominent civic landmark—serving both as a functional courthouse and a meaningful community symbol—while seamlessly blending traditional and contemporary design elements.
Inside, light-filled public spaces and lobbies offer openness, warmth, and views to the surrounding neighborhoods. Courtroom lobbies incorporate discreet waiting areas located along public corridors, allowing for appropriate separation when needed. Circulation and public spaces were carefully organized to support intuitive wayfinding, while warm color palettes, natural materials, and extensive wood finishes foster a calm and welcoming atmosphere. Specialized features, including child-friendly waiting areas and remote testimony rooms, further enhance comfort, accessibility, and the overall user experience.
Sussex County Family Court Georgetown, Delaware
Marlette Funding HeadquartersWilmington, Delaware
A 60,000 SF ground up speculative design, developed in conjunction with the Buccini Pollin Group and BPGS Construction. The project evolved into a single-tenant occupancy secured for Marlette Funding in the midst of the design phase.
Tevebaugh worked closely with the development team at BPG and BPGS to optimize the flexibility of the footprint in conjunction with the usable square footage of the floor plates.
Marlette Funding HeadquartersWilmington, Delaware
First State Crossing MasterplanClaymont, Delaware
The First State Crossing Campus master plan kicks off the transit-oriented development center, made possible by the relocation of the Claymont Train Station. The train station serves as a central rail hub for the Claymont Regional Transportation Center.
The 400,000 square foot office campus for a Fortune 500 company featured in the images above optimize the campus programming with outdoor green space, a parking garage, walking access to the new Claymont Regional Transportation Center, and views of the Delaware River.
First State Crossing MasterplanClaymont, Delaware
University of Delaware STAR CampusAdaptive Reuse
Adjacent to the Tevebaugh-designed University of Delaware College of Health Sciences on the STAR campus, this former GM automotive factory was re-imagined by the Tevebaugh design team as a vibrant new shell and core campus of office spaces.
The 272 Acre site transformed the former industrial use into a campus of advanced scientific and technology research.
University of Delaware STAR CampusAdaptive Reuse
Harper-Thiel Historic Building Rehabilitation and Restoration
Originally built in 1917 as the Delaware Chemical Engineering Company, this industrial complex of buildings is cited as Delaware’s example of Masonry/Colonial Spanish Revival style industrial building. Shuttered in 2000, the complex has undergone a rigorous environmental remediation process by DNREC and was purchased by the Developer. Tevebaugh worked closely with the developer to restore and preserve the original historic structure and seamlessly integrate a new brewery and pizzaria into the beautiful shell. The project is the site of Wilmington’s first production brewery in over 60 years.
The program includes indoor seating as well as an outdoor front patio looks over Haynes Park. From the street, passersby will see the stainless steel fermentation tanks in the front windows. Located in an area of the city with little to no nightlife or restaurants, and directly adjacent to the Northern Delaware Greenway Trail, the pizzeria and brewery provide a valuable amenity for the community.
Harper-Thiel Historic Building Rehabilitation and Restoration
Pediatric Specialty CareBroomall, Pennsylvania
Tevebaugh Architecture provided architectural design services for the Nemours Children’s Health Specialty Care Clinic, a groundbreaking 18,500 square feet facility dedicated to pediatric excellence located in Broomall, PA. The new location focuses on 14 distinct medical and surgical specialties, including allergy treatment, cardiology, OT/PT, audiology, otolaryngology, and kidney ailment treatment, and is a testament to Nemours’ dedication to comprehensive pediatric care.
Pediatric Specialty CareBroomall, Pennsylvania
The Miranda Center for SportNeumann University
With classrooms, game rooms, multi-purpose spaces, and sports facilities, the student center is designed to encourage students to gather and socialize. The main gymnasium is 14,300 square feet with a collegiate level basketball court, bleachers, and a running track. The Community Hall, or auxiliary gymnasium, is 6,850 square feet and also has a collegiate level basketball court. The location of this facility as well as the new pedestrian-oriented “heart” of the campus ties into the overall master plan for the University.
A new central landscaped plaza, increased parking, new traffic pattern and land available for future expansion, has created a safer environment for the students. This building has created a new identity for the campus by changing its visual orientation, focusing on pedestrian activity and spaces.
The Miranda Center for SportNeumann University
Chesapeake Utilities Headquarters Dover, Delaware
A new flagship campus for Chesapeake Utilities and Eastern Shore Natural Gas that includes a 55,000 SF modern office that prioritizes day lighting and flexibility. The offices of each company are supported by a common conferencing center, a new 36,000 SF warehouse, a 10,000 SF vehicle storage facility, and the region’s first compressed natural gas vehicle filling station. The project features innovative and sustainable natural gas technologies and achieved Green Globes Certification for its approach to sustainability, health, and wellness.
The new campus houses 250 employees, and the new workspace plays a primary role in the company’s recruiting and retention efforts for their employees.










