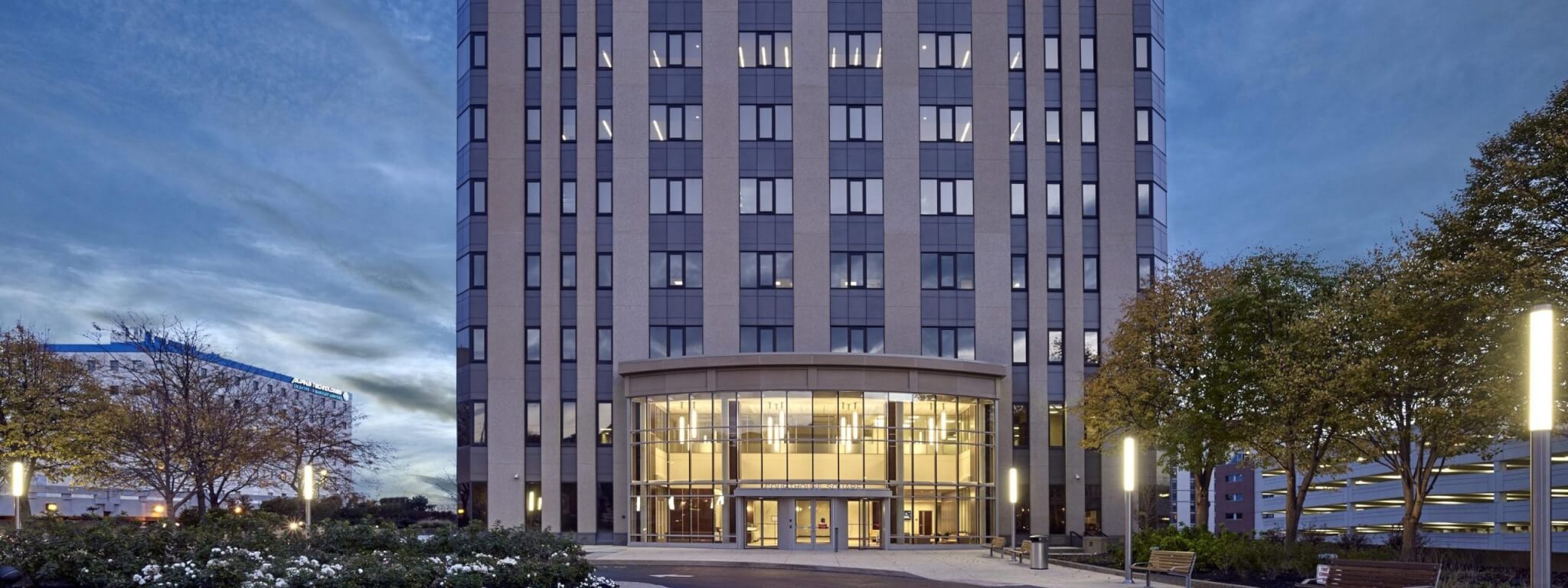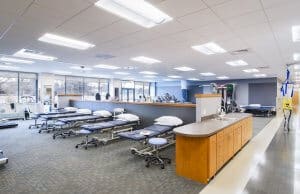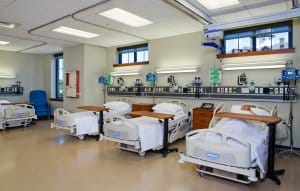With classrooms, game rooms, multi-purpose spaces, and sports facilities, the student center is designed to encourage students to gather and socialize. The main gymnasium is 14,300 square feet with a collegiate level basketball court, bleachers, and a running track. The Community Hall, or auxiliary gymnasium, is 6,850 square feet and also has a collegiate level basketball court. The location of this facility as well as the new pedestrian-oriented “heart” of the campus ties into the overall master plan for the University.
A new central landscaped plaza, increased parking, new traffic pattern and land available for future expansion, has created a safer environment for the students. This building has created a new identity for the campus by changing its visual and locational orientation focusing on pedestrian activity and spaces.
CLIENT
Neumann University
LOCATION
Aston, PA
SQUARE FEET
75,000
PROJECT SERVICES
Master Planning & Design
Construction Documentation
Construction Administration
PROJECT AWARDS
LEED Silver
AIA Merit Award









