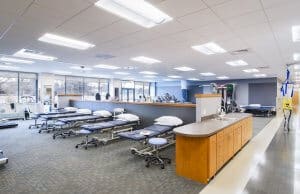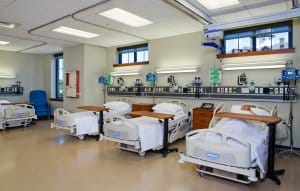This is Tevebaugh Architecture’s second adaptive re-use project that took a former grocery store and converted it to a new self storage facility. This project involved engineering a 2nd story structural system that could be completed without needing any new foundations. This allowed the owner to take the existing +/-50,000 sf building and convert it to a total of 100,000 net rentable square feet.
CLIENT
505 W. Butler Avenue, LLC
LOCATION
Chalfont, PA
BUILDING AREA
100,000 SF
DESIGN SERVICES
Feasibility Studies
Brand Selection & Coordination
Planning & Programming Coordination
Construction Documents
Construction Administration









