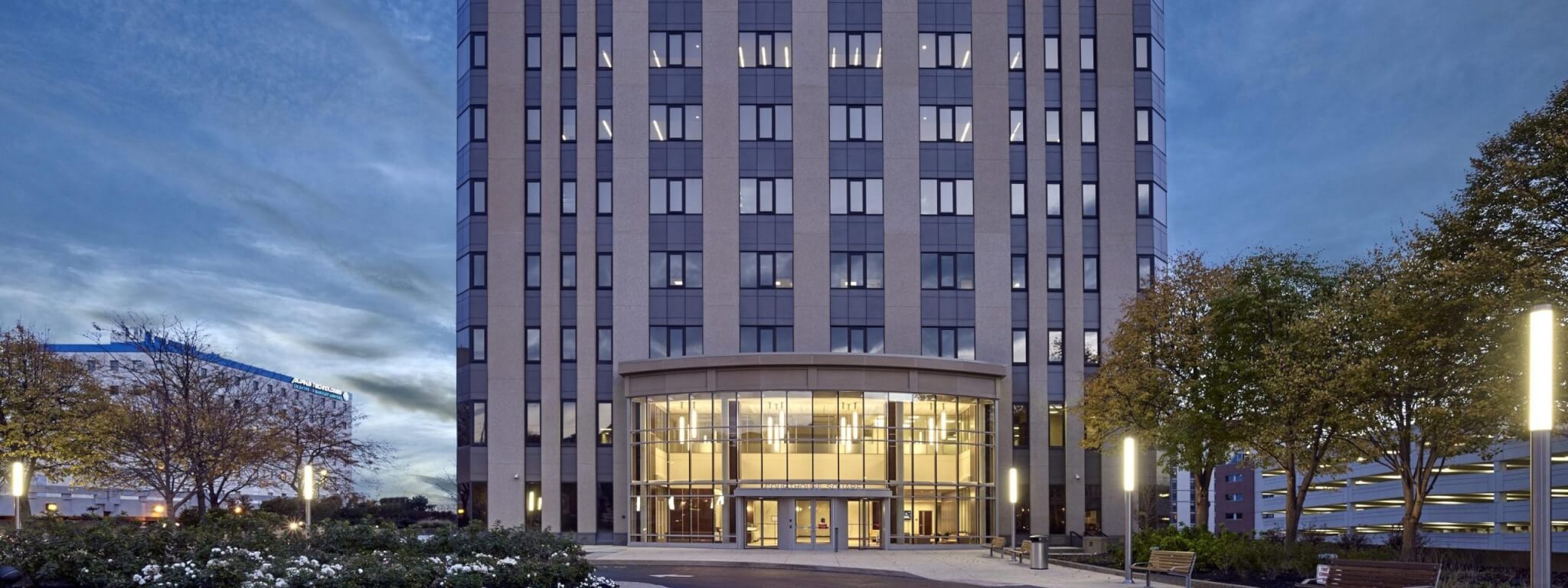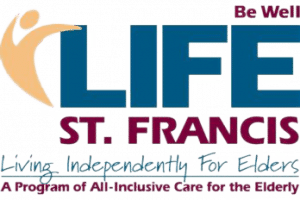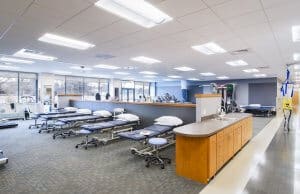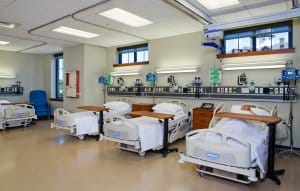Since the opening of the twelve-story Leonard L. Williams Justice Center the 7th floor and partial 3rd floor have been shell space for future expansion. The team of Tevebaugh Architecture and justice consultant CGL were awarded the expansion feasibility study and then the design of the 24,000 sf fit-out.
The fit-out includes five courtrooms, three hearing rooms, jury rooms, public circulation, judicial circulation and detainee circulation, holding cells and elevator lobbies. The construction occurred off hours with an exterior construction elevator for security due the balance of the courthouse being occupied.
The courtrooms are shared between multiple courts and the hearing rooms and administrative area are dedicated to Justice of the Peace Courts 10 & 20 which were relocated to this courthouse.
CLIENT
State of Delaware
LOCATION
Wilmington, DE
BUILDING AREA
24,000 SF
DESIGN SERVICES
Feasibility Study
Planning & Programming Coordination
Interior Design
FF&E Design & Coordination
Construction Documents
Construction Administration











