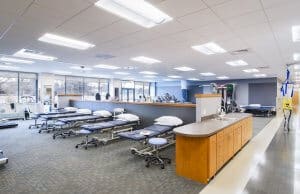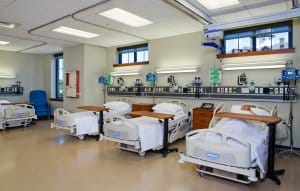Tevebaugh Architecture served as the Architect of Record for the Delaware Technical Community College courtyard renovation in Wilmington. In this capacity, Tevebaugh Architecture was responsible for the overall architectural design and coordination of the project, working in close collaboration with Sikora Wells Appel, who served as the Landscape Architect.
The project involved the comprehensive renovation of approximately 9,660 square feet of the existing courtyard at street level and an additional 1,550 square feet of a sunken patio area, accessed from the East Building. As Architect of Record, Tevebaugh Architecture oversaw the integration of a new direct access point to the courtyard from the main lobby of the existing building, which included the creation of a new vestibule. They also coordinated the addition of a communicating stair to link the courtyard and the sunken patio, improving pedestrian flow.
The design, executed under Tevebaugh Architecture’s guidance and in partnership with Sikora Wells Appel’s landscape expertise, transformed the courtyard into a central gathering space for the campus, intended to foster a stronger sense of community. The revitalized area is now suitable for a variety of special events hosted by the college. Its strategic adjacency to the Allied Health Center of Excellence Conference Center’s pre-function space allows for direct views onto the courtyard, enhancing the connection between indoor and outdoor communal areas. A key feature of the renovated space is the tunable LED night lighting, which was implemented to highlight special events and create dynamic atmospheres. The entire renovation was completed while the spaces remained unoccupied, minimizing disruption to campus activities.
CLIENT
Delaware Technical Community College
LOCATION
Wilmington, DE
BUILDING AREA
11,210 SF
DESIGN SERVICES
Planning & Programming Coordination
Construction Documents
Construction Administration










