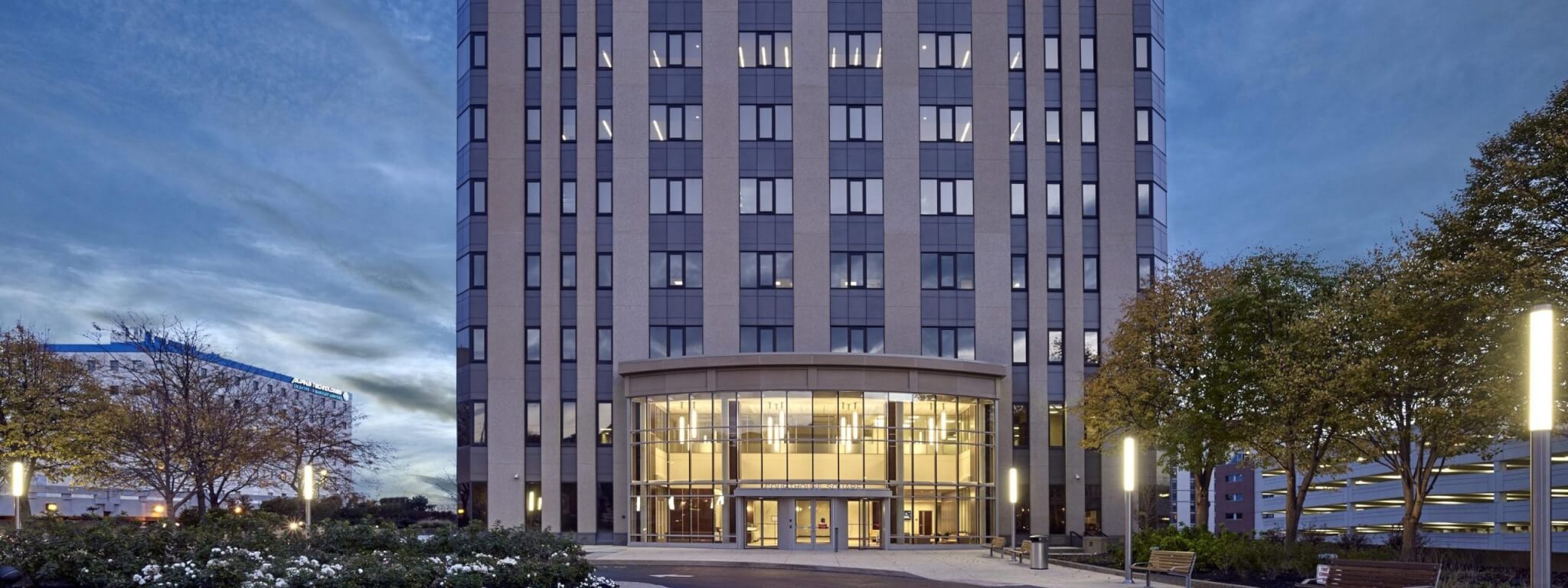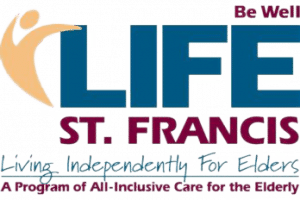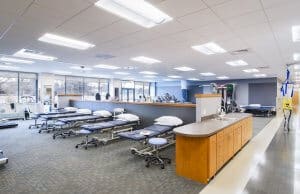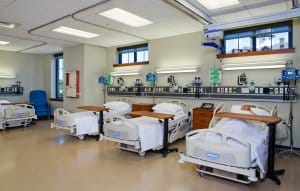Tevebaugh Architecture was retained by the Riverfront Development Corporation (RDC) to combine in progress and proposed land-use proposals into a master plan document for future development. The spine of the plan was to be the in-progress Riverfront Walk and The Tubman – Garrett Park.
The master plan addressed the need for support parking for the train station and office users; pedestrian connections; landscape elements; proposed DelDOT highway improvements and the retrofit/renovation of the 1885 Kent building recently acquired by the RDC. Major elements of the plan completed in 2004 include a 425 car parking deck. Restoration of the 1886 B & O freight station, renovation and expansion of the Kent building, development of the Riverfront Market and landscaped pedestrian connections to all buildings including a passageway to access Delaware Theatre Company and future DART administration building.
LOCATION
| Wilmington, DE |
SQUARE FEET
| 80,000 |
PROJECT SERVICES
Master Plan
Conceptual Design
Architectural Design through Construction











