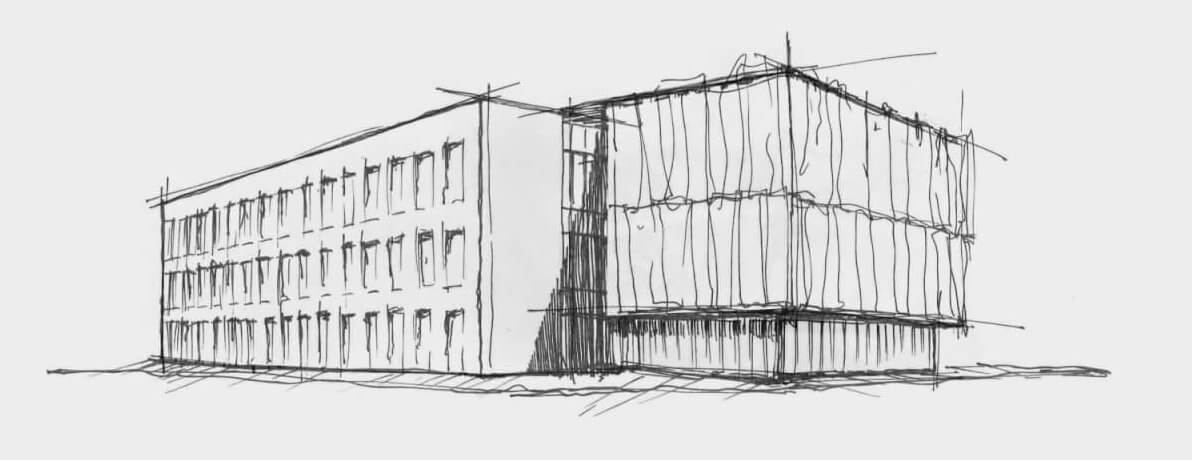Developing a design solution system with Seasons, Tevebaugh has implemented an adaptive approach to fulfilling Seasons’ project goals throughout the country, carefully balancing standards for patient care with a variety of unique local architectural performance criteria that arise when working in multiple jurisdictions.
The new 14 bed Seasons Hospice and Palliative Care in Phoenix, Arizona takes into consideration patient privacy while mitigating the significant solar heat gain of the region, and balancing that with the zoning requirements for shading and contextual building elevations.
The reserved street front elevation creates an architecturally contextual solution that aligns with the desert-contemporary modern aesthetic of the neighborhood. Patient rooms are oriented along a single loaded corridor allowing each room to have a connection to the outdoors through a glass façade that opens onto private, shaded outdoor patios on the rear elevations.
Client
Seasons Hospice & Palliative Care
Location
Phoenix, AZ
Building Area
14,220 SF
Design Services
Planning & Programming Coordination
Construction Documents
Bidding & Contract Negotiation
Construction Administration











