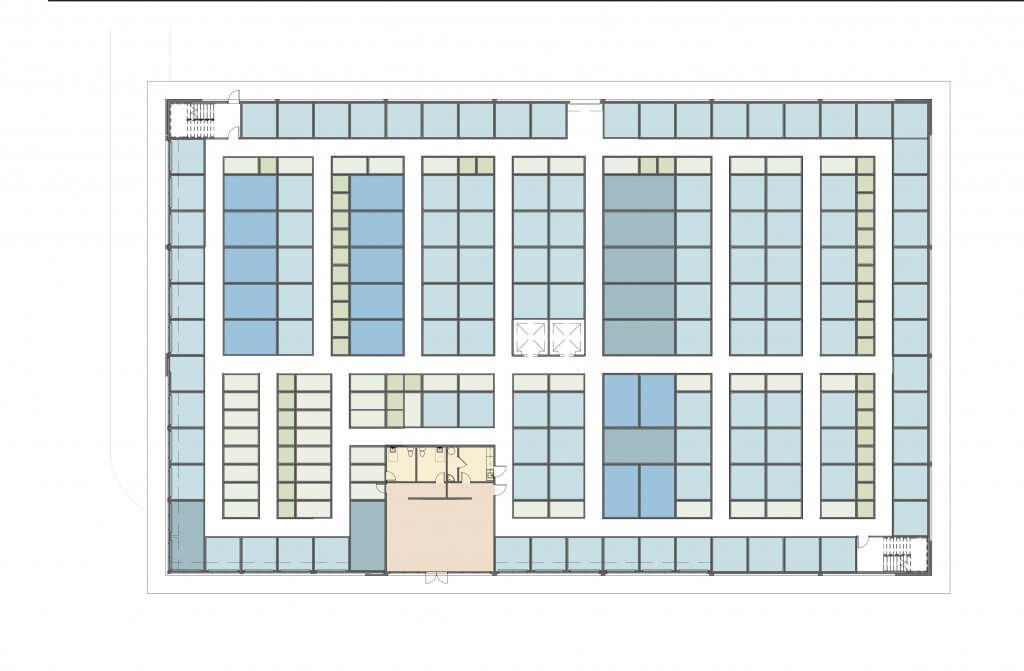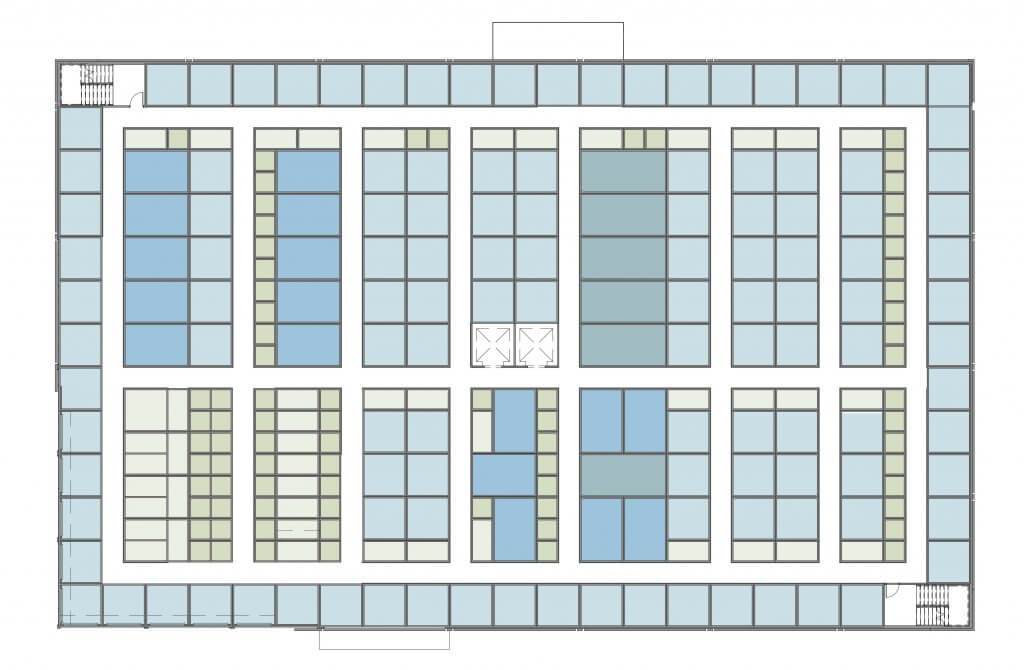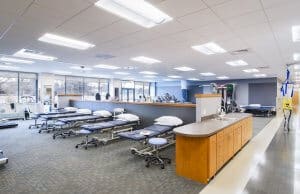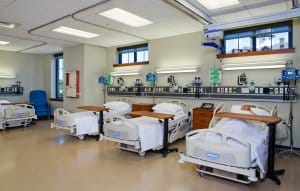

Tevebaugh Architecture provided a one-week turn around time on a feasibility study to construct a new four story, 110,000 square foot self-storage facility on an undeveloped
property in Orlando, Florida. The package included floor plans, elevations, renderings, and a zoning summary that allowed the developer to quickly review the project’s feasibility with minimal cost exposure.
CLIENT
Nolen Properties, LLC
LOCATION
Orlando, FL
# UNITS
973
BUILDING AREA
110,000 SF
DESIGN SERVICES
Feasibility Studies
Brand Selection & Coordination









