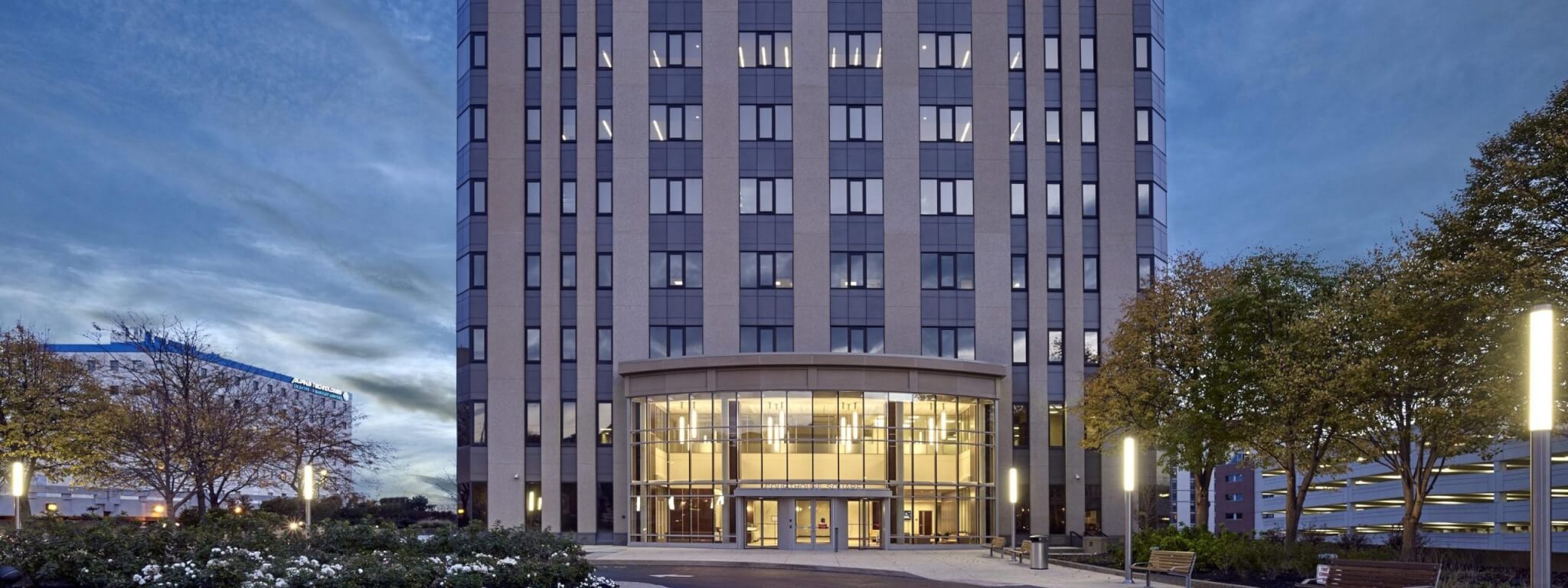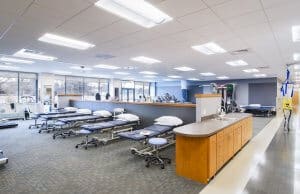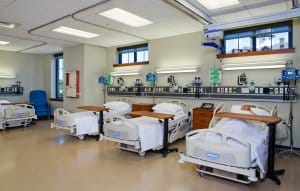The College of Health Science is the first University program to move to the new Science, Technology and Advanced Research (STAR) campus. The program incorporates outpatient treatment, such as physical therapy and health care services. It also houses human mobility labs, classrooms, and faculty offices. The design focused on orienting visitors to easily navigate the large facility, providing a color palate that provided both interest and serenity, and meeting the technical needs of the approximately 400 staff members and daily users of the facility. Combining public and student use, while controlling access was a key component of the project. An indoor public commons serves as a “main street” to connect the various facilities with public access, while the classrooms and offices, mainly upstairs, are easy to access, yet away from the public corridor. Technical requirements for the facility ranged from specialized lifts and highly sensitive treadmills to testing labs with recording equipment needs.
CLIENT
Delle Donne & Associates (P3, Public / Private Partnership)
LOCATION
| Newark, DE |
SQUARE FEET
103,000
PROJECT SERVICES
Master Planning & Design
Construction Documentation
Construction Administration











