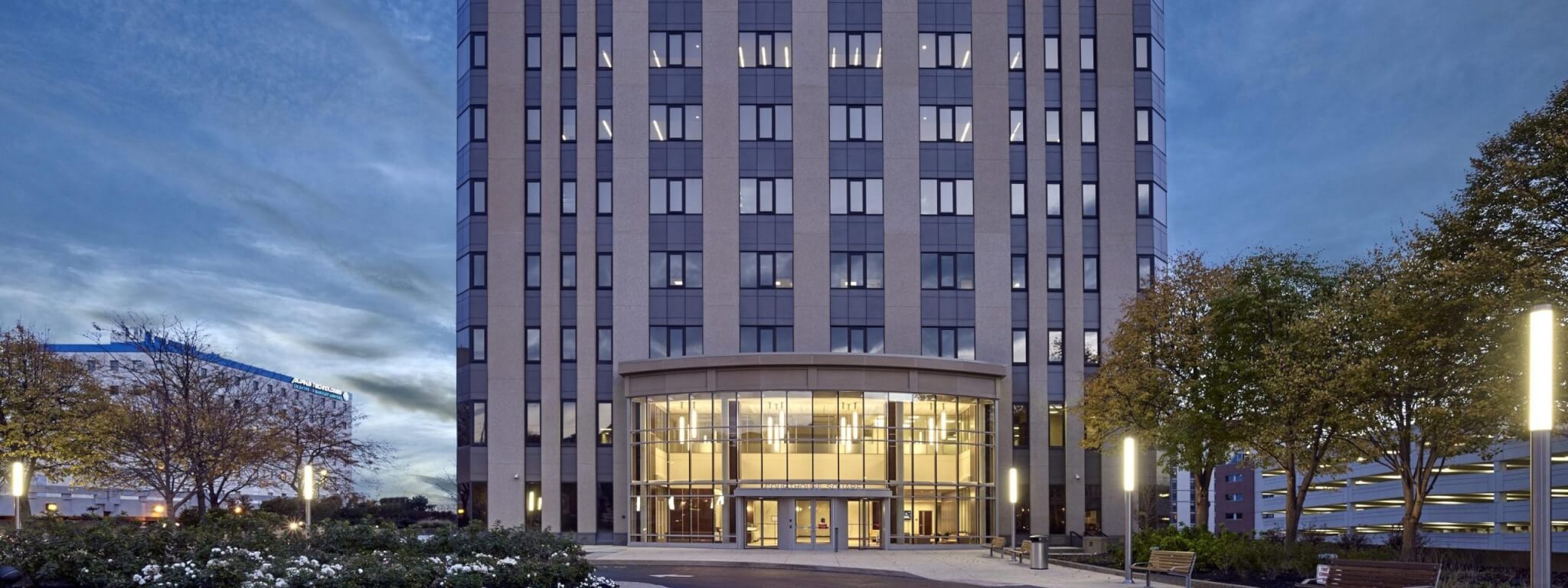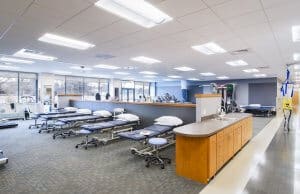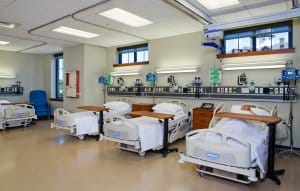Revitalizing the site of a former CVS, this project included the redesign and adaption of 9,500 sq ft of former retail into a vibrant and efficient pediatric outpatient care clinic.
The scope of the holistic adaptive reuse project included relocation of the main entrance, exterior facade improvements, exterior lighting improvements, and development of full scope construction documents for the interior fit-out of the first floor and mezzanine levels of the new clinic.
CLIENT
Nemours / A.I. duPont Hospital for Children
LOCATION
Media, PA
SUITE AREA
9,500 SF
DESIGN SERVICES
Construction Documents
Construction Administration











