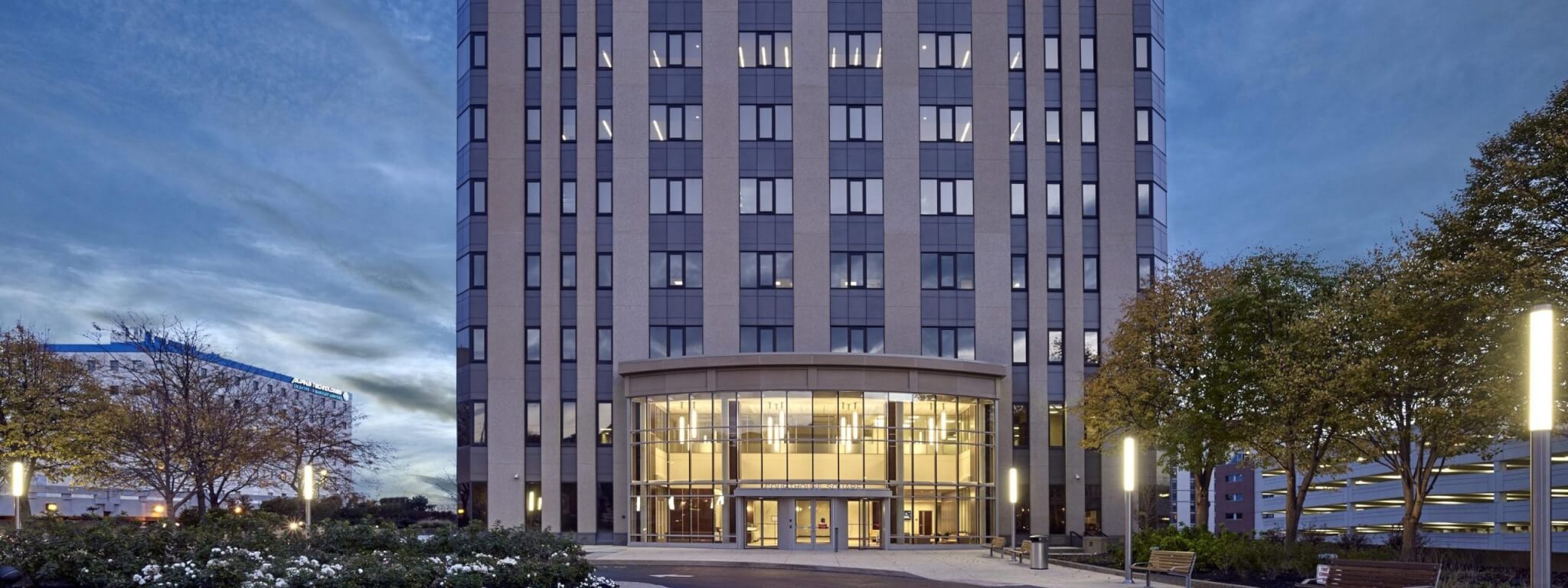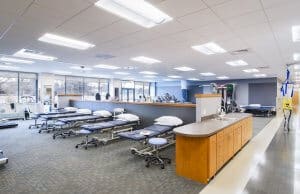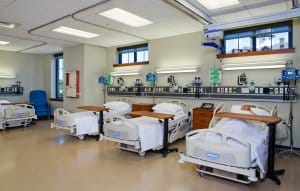5,120 sf of existing shell space on the ground floor of the Wilmington Hospital was selected as the new location for their existing employee fitness center. The space offered great views to the Brandywine River and historic Washington St. Bridge.
The new space includes 20 aerobic equipment stations, free weight area, stretching area, exercise studio, and separate men’s and women’s locker rooms with showers and changing booths. A wellness center was also designed which provided current and non-members to “self check” their BMI, blood pressure, pulse, and weight. It also included graphic information on best practices for healthy active lifestyles.
CLIENT
Christiana Care Health System
LOCATION
501 W 14th St Wilmington, DE 19801
BUILDING AREA
5,120 SF
DESIGN SERVICES
Schematic Design
Interior Design
Construction Documents
Construction Administration











