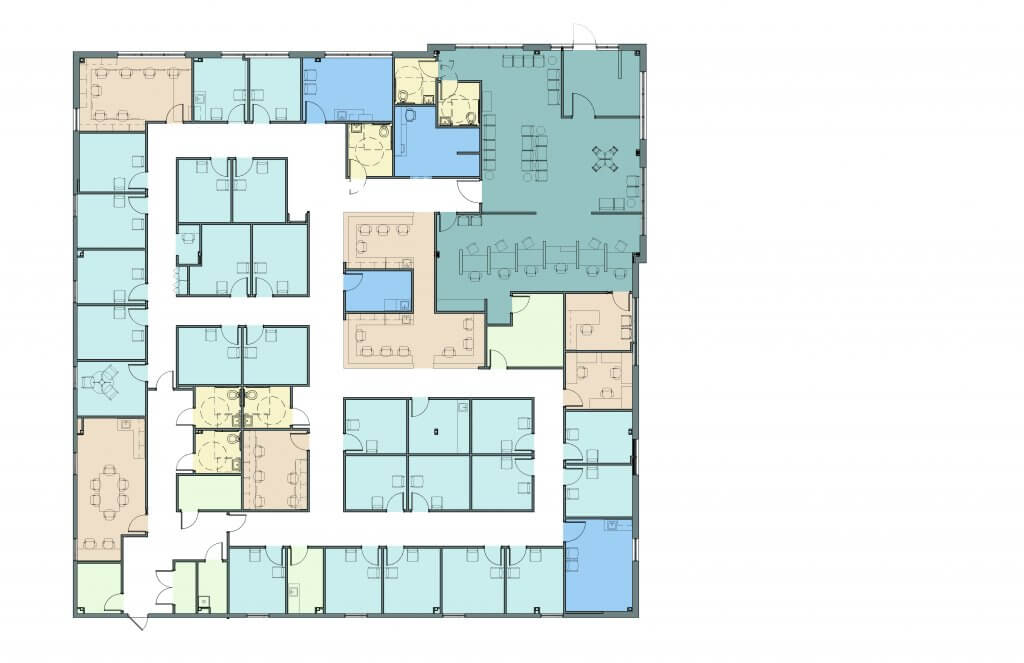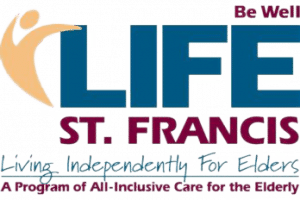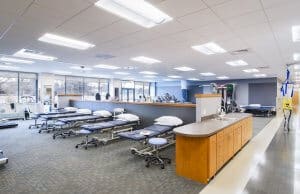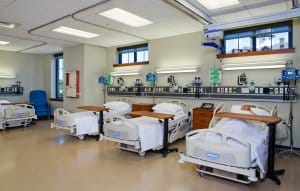
The new primary and specialty care office in Sewell, NJ is one of Jefferson Health’s latest contemporary outpatient facilities focused on exam and specialty treatment throughout New Jersey.
The interior design and architecture of the space is a joint success that was achieved through a collaborative design approach between Tevebaugh Architecture and interior healthcare designer DCC Design Group.
The multi-disciplinary design team focused on maximizing the available usable footprint within the leased space envelope.
CLIENT
Jefferson Health
LOCATION
Sewell, NJ
BUILDING AREA
10,000 SF
DESIGN SERVICES
Planning & Programming Coordination
Construction Documents
Construction Administration











