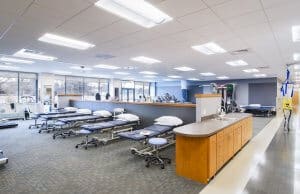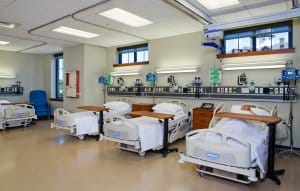ChristianaCare’s Primary Care unit at Foulk Road was at maximum capacity and needed to expand. The solution was to relocate the existing administration office across the corridor into vacant space and then renovate the former administration space to provide 6 new exam rooms and associated support spaces.
Tevebaugh Architecture detailed the phasing approach and handled all submissions to the Office of Healthcare Facilities and Licensing. It was critical for the design documents to clearly communicate the phasing approach and all infection control measures since the project would be completed without causing any impact to the ongoing primary care operations.
CLIENT
ChristianaCare
LOCATION
Claymont, DE
BUILDING AREA
4,100 SF
DESIGN SERVICES
Feasibility Studies
Brand Selection & Coordination
Planning & Programming Coordination
Construction Documents
Construction Administration











