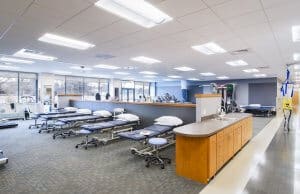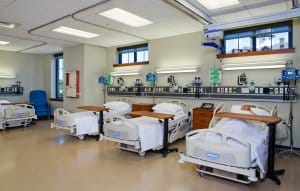This 4,100 square foot Interventional Radiology Suite provides specialized diagnostic and treatment capabilities within an existing healthcare facility. The suite includes Fixed and Mobile Procedure Rooms, four Pre-Op/PACU bays, two Exam Rooms, a Physician Office, a Staff Lounge with Locker Area, Clean Linen and Storage spaces, and a Soiled Room.
The project required creative space planning and detailed coordination to accommodate ceiling-mounted interventional radiology equipment within the constraints of the existing building infrastructure. Special attention was given to integrating structural and mechanical systems above the ceiling to support critical equipment while maintaining functionality and workflow efficiency.
Medical equipment planning was a central focus throughout the design process, ensuring compatibility with current clinical needs and future flexibility. Tevebaugh Architecture led the project through the Pennsylvania Department of Health’s Division of Safety and Construction Inspection (DSCI) and Design and Construction Approval Committee (DAAC) processes, guiding the project from early planning through final regulatory approval.
CLIENT
MidLantic Urology
LOCATION
Chesterbrook, PA
BUILDING AREA
4,100 SF
DESIGN SERVICES
Planning & Programming Coordination
Construction Documents
Construction Administration
Medical Equipment Planning










