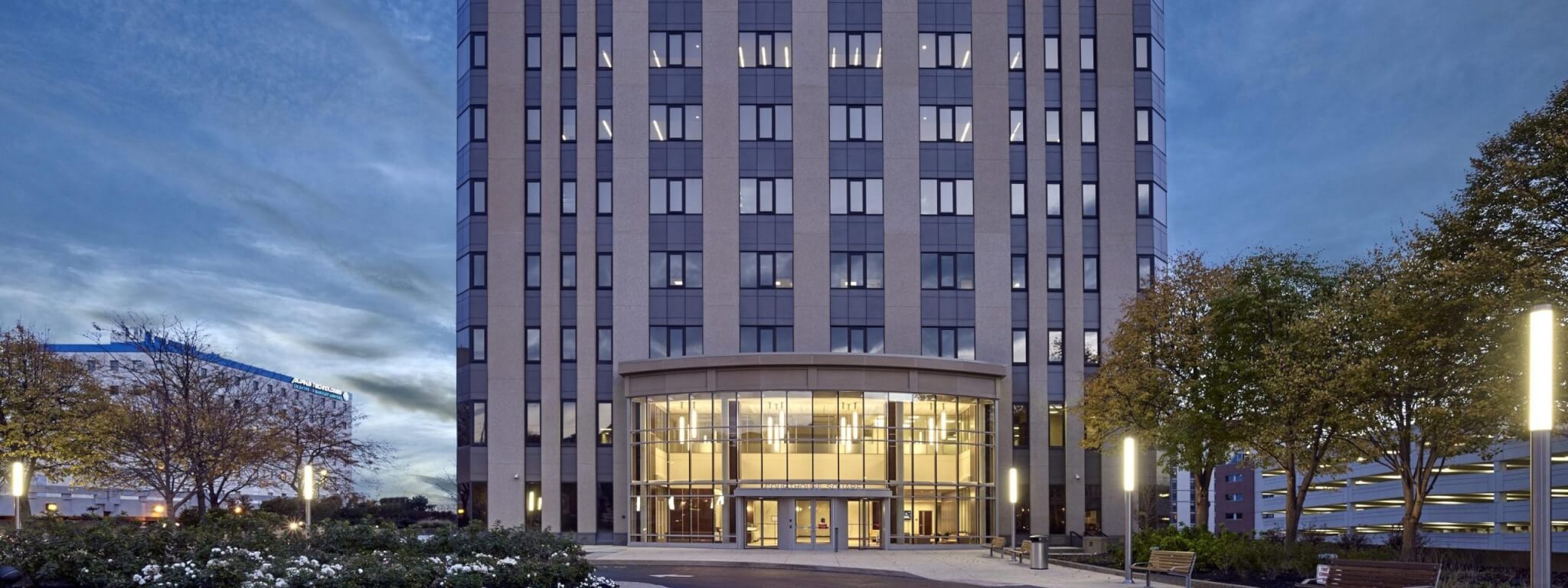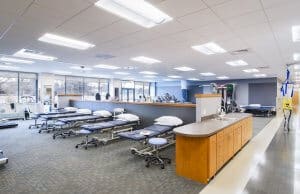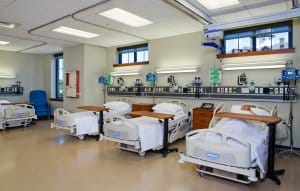This retrofit of an existing corporate fitness center had three goals: to reconfigure the locker rooms for a more functional layout, to eliminate color references to an obsolete logo, and to provide a feeling of escape from the everyday chaos. Glass tile accent walls, stone inlaid borders, and maple lockers and cabinetry give the roughly 800 users each day a feeling of luxury.
Meanwhile, updated mechanical ventilation and indirect lighting give the locker rooms a function of clean energy, eliminating the damp air and harsh illumination. New paint and flooring give a fresh and cohesive appearance throughout the fitness center.
CLIENT
| Capital One |
LOCATION
| Wilmington, DE |
SQUARE FEET
| 12,000 |
PROJECT SERVICES
Planning & Programming
Construction Documentation
Construction Administration









