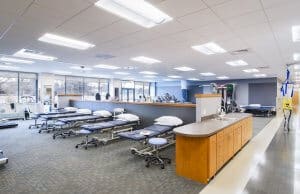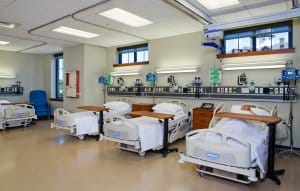The Salvation Army’s vibrant new Wilmington Campus is a collaborative design and development effort between the Riverfront Development Corporation of Delaware, The Salvation Army, Tevebaugh Architecture, and BPGS Construction Management.
The team re-envisioned several of The Salvation Army’s key services for the Wilmington community, focusing efforts on optimizing a new 25,000 square foot retail building with prime frontage on the new South Walnut Street corridor. The retail space is supported by a new 35,000 square foot warehouse and donation logistic center the receives, processes, or ships donations from the community.
The majority of the warehouse staff that support those operations and logistics are residents of the brand new Adult Rehabilitation Center program that is housed in the 40,000 square foot, dormitory-style substance abuse rehabilitation program on the campus.
The redevelopment project is a key component of the future of the Wilmington Riverfront district, providing valuable community support through the Salvation Army’s outreach programs, while bringing a balance of contemporary design and cost effective solutions to the project’s many stakeholders.
CLIENT
Riverfront Development Corporation
of Delaware
LOCATION
Wilmington, DE
BUILDING AREA
Retail Building: 25,000 SF
Warehouse: 35,000 SF
Adult Rehabilitation Center: 40,000 SF
DESIGN SERVICES
Site Studies and Feasibility
Planning & Programming
Construction Documents
Construction Administration











