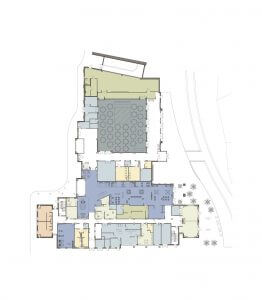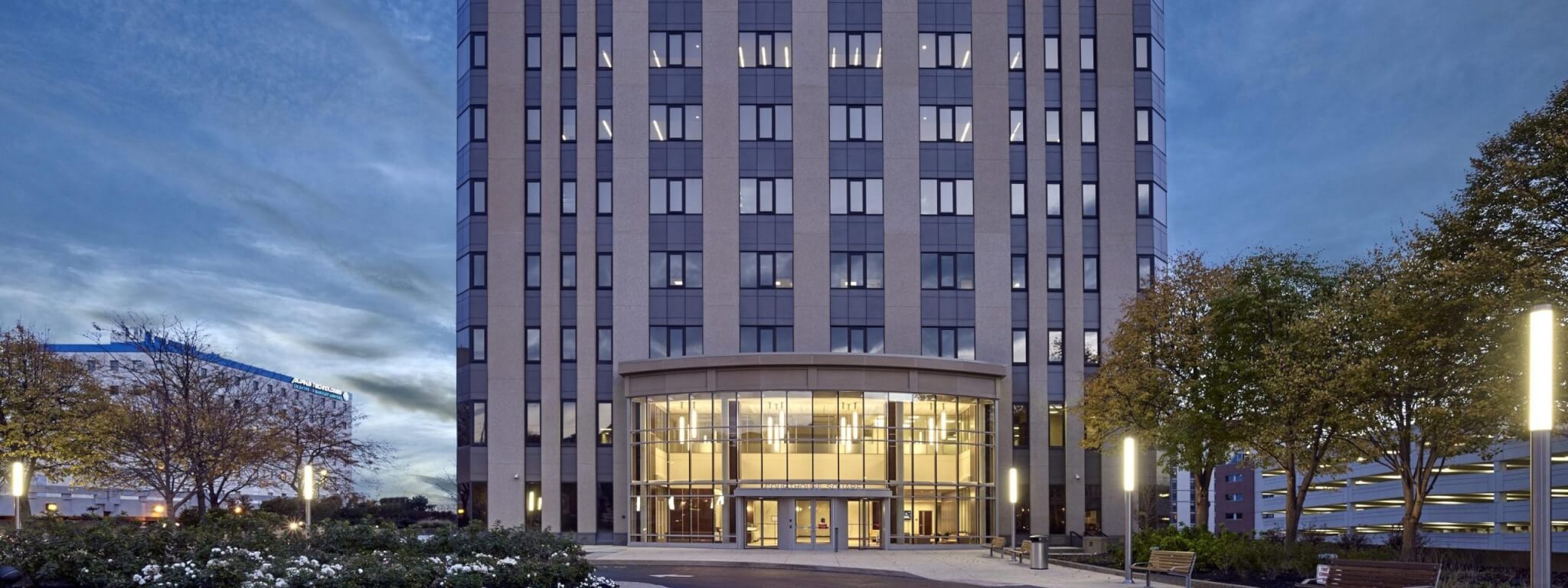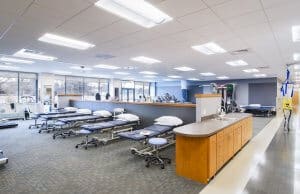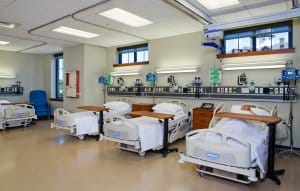The Tevebaugh studio joined with regional developer The ONIX Group to create the new 86,000 SF Wilmington Riverfront Hyatt Place and Banquet Center. The project sits on the beautiful Wilmington Riverwalk, adjacent to the renowned Big Fish Grill. The full-service hotel features premium Hyatt amenities and accommodations, including 114 total guestrooms, a bridal suite, a fitness center, and a restaurant.

The modern aesthetic chosen for the architecture of the Wilmington Riverfront Hyatt Place and Banquet Center is a homage to this site’s historic shipbuilding past. The façade is comprised of masonry and glass design elements, with exposed structural steel accents. These architectural design elements, along with the historic industrial river crane on the adjacent Riverwalk will serve as a beautiful backdrop to the events in the Riverfront Events 250 seat banquet center, ante-room, and gallery.

CLIENT
The ONIX Group
LOCATION
Wilmington, DE
BUILDING AREA
86,000 SF
KEYS
114
AMENITIES
250 Seat Banquet Hall
Fitness Center
Full Service Bar
Riverfront Patio
Bridal Suite
DESIGN SERVICES
Planning & Programming Coordination
Schematic Design
Construction Documents Construction Administration











