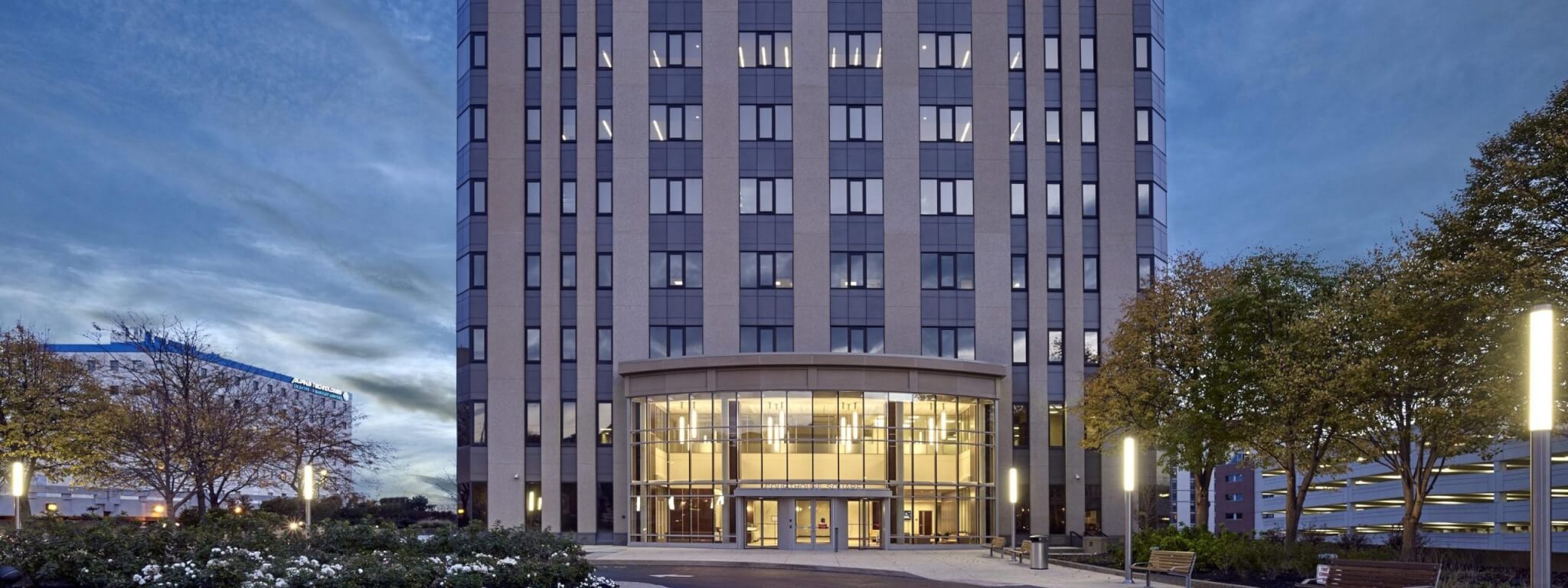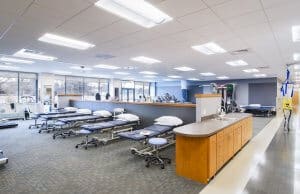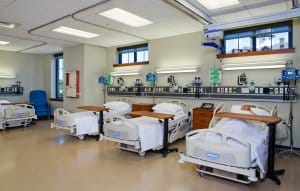A thoughtful renovation and expansion of 12 existing Labor and Delivery rooms at the Christiana Hospital, the project upgrades the existing facilities bringing them in line with the new adjacent Women’s and Infant’s building.
Working within the confines of the existing Labor and Delivery Suite, the design team meticulously adapted the established standards to ensure a consistent clinical environment and continuity in the patient experience.
Phased construction during continuous operations necessitated a thorough survey of existing conditions, coordination with critical hospital systems, and mindful documentation to anticipate each phase. Close collaboration with the awarded general contractor and ChristianaCare project management staff delivered a smooth, efficient construction process.
CLIENT
ChristianaCare
LOCATION
Newark, DE
BUILDING AREA
7,500 SF
DESIGN SERVICES
OHFLC Approval Process
Construction Documents
Construction Administration
Phased Construction









