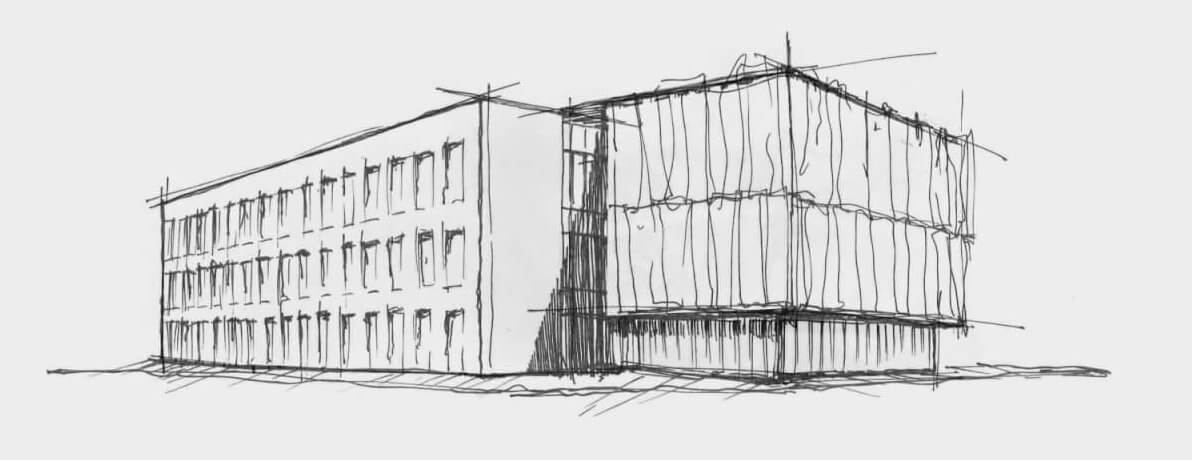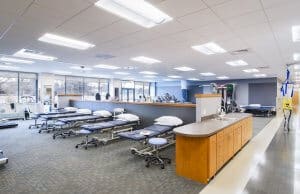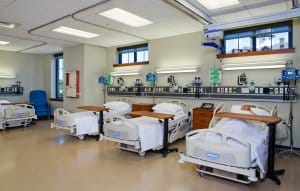Our team was challenged with master planning a new Hypersonic Capabilities Center for Northrop Grumman’s Elkton Campus. The project is arguably one of the biggest modernization projects of the site’s 70+ year history. The center consists of a 60,000 sf advanced manufacturing facility and a three story, 78,000 sf research, design, and engineering office.
The project’s main goal is to provide Northrop Grumman with a secure modern facility that will enable them to support national security with full lifecycle production for defense weapons.
CLIENT
Northrop Grumman Corporation
LOCATION
Elkton, MD
BUILDING AREA
Manufacturing: 60,000 SF
Research & Office: 78,000 SF
DESIGN SERVICES
Site Masterplanning
Building Planning & Programming Coordination
Construction Documents
Bidding & Contract Negotiation
Construction Administration









