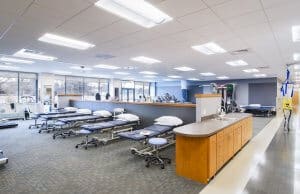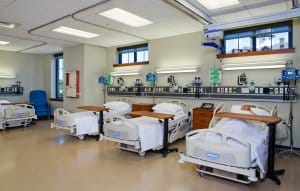ChristianaCare entrusted Tevebaugh Architecture with designing their second Pennsylvania location. The new facility is a renovation of the vacant first floor of the existing Kennett Square Medical Arts Pavilion. The medical suite includes two family practice teamlets, one women’s health teamlet, and one primary care suite.
The project’s success relied on a detailed planning stage with users, so the shared elements and private elements of each teamlet were coordinated to provide a cohesive final plan. The design team completed a 3D scan of the first floor and basement structure to ensure that all new work was coordinated with the existing building’s structure and building systems.
CLIENT
ChristianaCare
LOCATION
Kennett Square, PA
BUILDING AREA
6,600 SF
DESIGN SERVICES
Existing Conditions Survey
Planning & Programming Coordination
Construction Documents
Construction Administration









