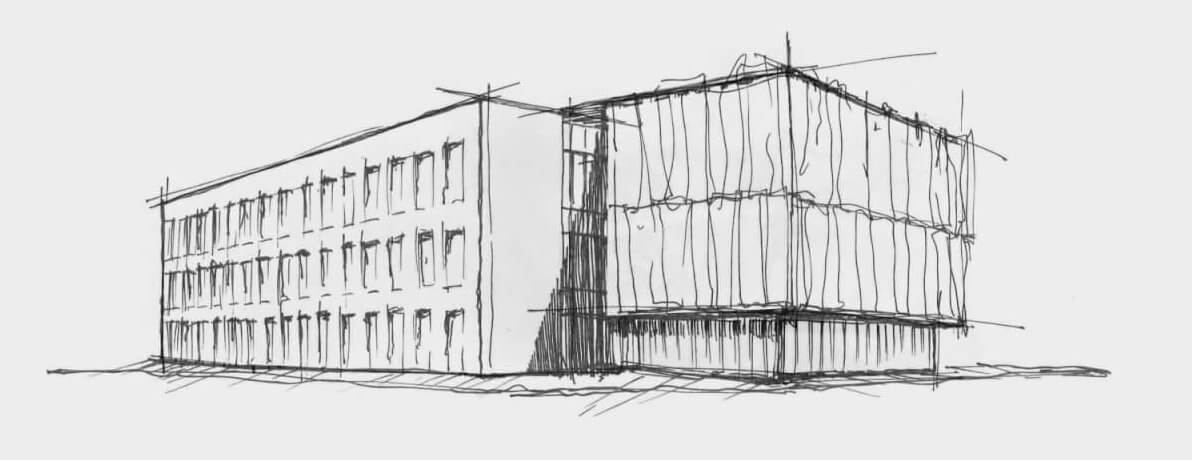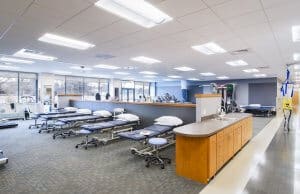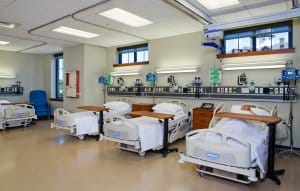The new Family Court building in Sussex County is strategically located in the heart of historic Georgetown, Delaware. A contextual and carefully considered building with an architectural reverence to the town’s historic past, the 107,800 square-foot new courthouse is an important improvement that will benefit downtown Georgetown, the Delaware Family Courts, and the communities throughout Sussex County.
Tevebaugh Architecture worked closely with the Family Courts and project stakeholders during a crucial planning and feasibility study phase where the team evaluated the necessary improvements to consider in the replacement of the existing +/- 30,000 square-foot courthouse. The comprehensive study determined several priorities in the programming of the new Courthouse, and the considerations for the safety, security, usability, and capacity of the Sussex County Family Courts for years to come.
The new facility provides two additional courtrooms, bringing the new total to eight (8) courtrooms available to the families of Sussex County. Additionally, the new courtrooms more than double the amount of space available during proceedings, with 1,400 to 1,800 square feet in each courtroom to support the diverse range of functions and family situations, in a safe and effective manner. Additionally, these improvements align the new Courthouse with contemporary justice facility design and security standards.
Additional features of the building include accommodations for the Department of Justice, Office of Defense Services, Office of the Child Advocate, and other court system partners.
Equally as important to the improvements to the courts, downtown Georgetown will also benefit from a new 300-car parking garage that will be built adjacent to the new Courthouse.
CLIENT
State of Delaware
LOCATION
Georgetown, DE
BUILDING AREA
3 Stories
107,800 SF











