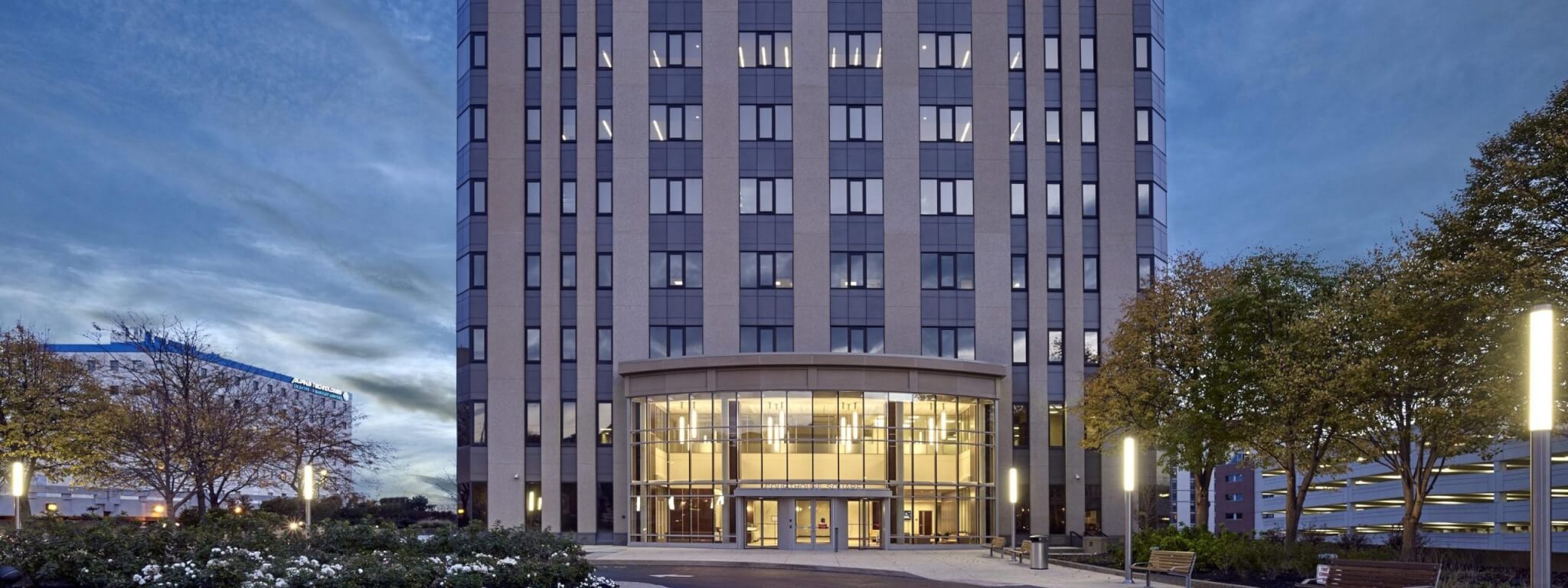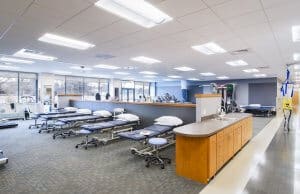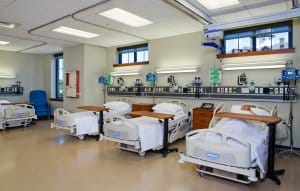Chesapeake Utilities approached Tevebaugh Architecture to create a vision for consolidating the operations of four separate offices, two storage facilities, a maintenance and materials supply yard, and a compressed natural gas filling station onto a new 20-acre campus in Dover, Delaware.
The result is a new flagship facility for their companies that includes a 55,000 SF modern office that prioritizes day lighting and flexibility. The offices of each company ARE supported by a common conferencing center, a new 36,000 SF warehouse, a 10,000 SF vehicle storage facility, and the region’s first compressed natural gas vehicle filling station. The project features innovative and sustainable natural gas technologies and achieved Green Globes Certification for its approach to sustainability, health, and wellness.
The new campus houses 250 employees, and the new workspace plays a primary role in the company’s recruiting and retention efforts for their employees.
CLIENTS
LOCATION
Dover, DE











