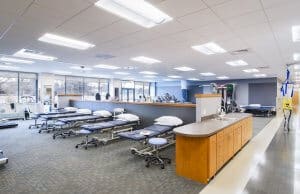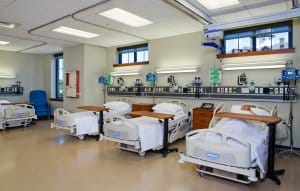The First State Crossing Campus master plan kicks off the transit-oriented development center, made possible by the relocation of the Claymont Train Station. The train station serves as a central rail hub for the Claymont Regional Transportation Center.
The 400,000 square foot office campus for a Fortune 500 company featured in the images above optimize the campus programming with outdoor green space, a parking garage, walking access to the new Claymont Regional Transportation Center, and views of the Delaware River.
CLIENT
Commercial Development Company
LOCATION
Claymont, DE
SITE AREA
472 Acres
DESIGN SERVICES
Pre-Design
Master Planning
Site Development Feasibility











