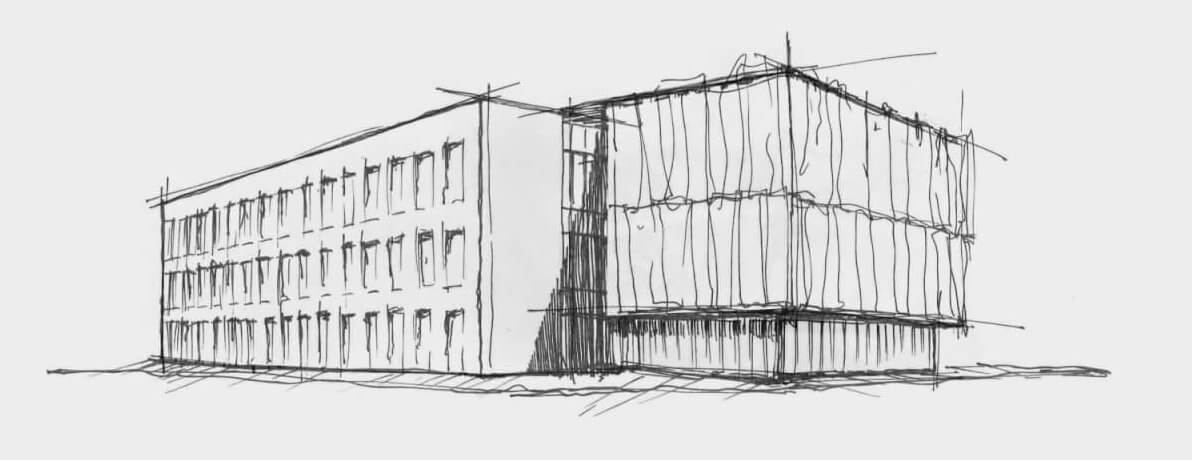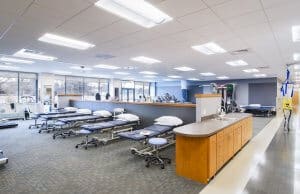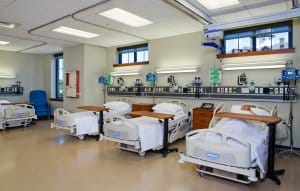This renovation and adaptive re-use project transformed a pre-engineered production facility and two-story brick office building into a state-of-the-art corporate center. This creative setting is used to display products and technologies as well as provide conference space and classrooms. The design sought to express the friendly, cooperative and innovative culture of W. L. Gore and Associates.
These award winning displays and internally illuminated learning modules were created by specialty design and fabrication firms. The Center is used to present Gore’s wide range of capabilities with fluoropolymers to customers, associates and business partners.
CLIENT
W.L. Gore & Associates
LOCATION
Newark, DE
BUILDING AREA
Office: 60,000 SF
DESIGN SERVICES
Planning & Programming Coordination
Construction Documents
Construction Administration











