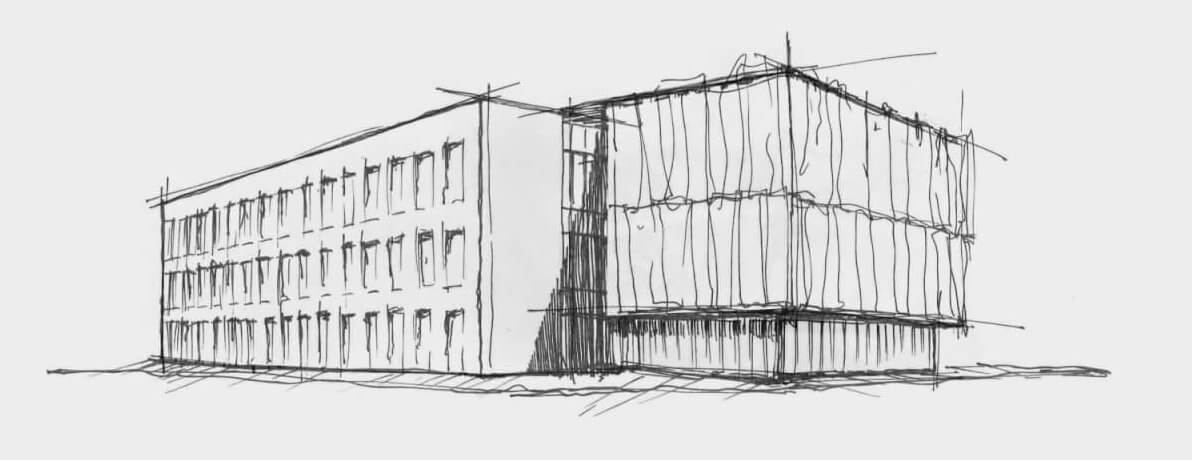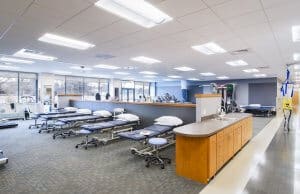The proposed 20 story, 658,000 sf mixed use redevelopment is strategically situated at the gateway to the City of Wilmington along the I-95 corridor. The 20-story tower will offer 405 thoughtfully designed residential units, providing luxurious and convenient urban living spaces with a range of floor plans and amenities to cater to various lifestyles.
The project includes street-level retail and commercial spaces, adding to the city’s economic vibrancy while enhancing the overall living experience for residents. The development will feature modern amenities such as a fitness center, rooftop gardens, and a 524 space structured parking garage. This project seeks to contribute to the urban regeneration of Wilmington, attracting new residents and businesses to the city and revitalizing the downtown area.
CLIENT
Colonial Parking, Inc.
LOCATION
Wilmington, DE
BUILDING AREA
658,000 SF Mixed Used
DESIGN SERVICES
Feasibility Study
Planning and Programming
Master Planning
Schematic Design
Professional Rendering












