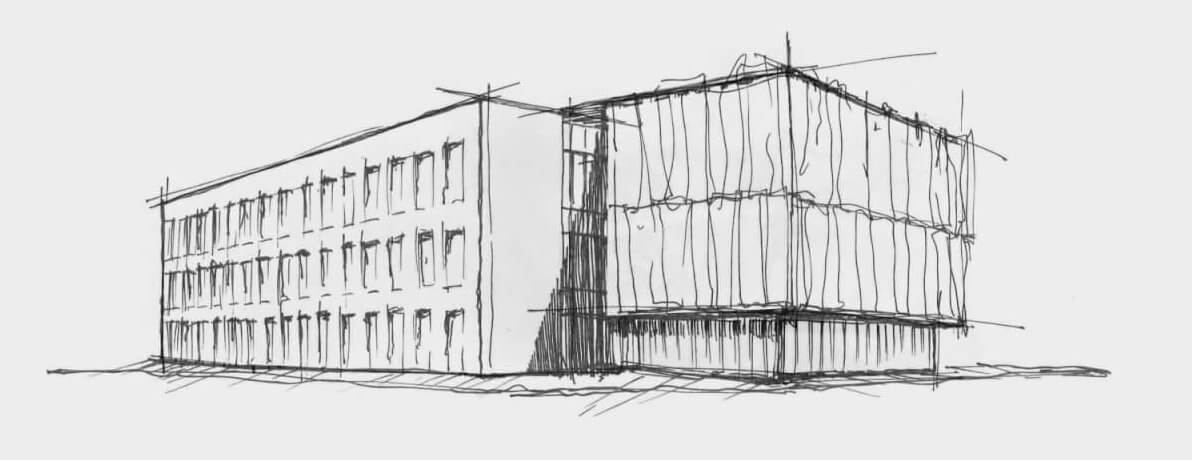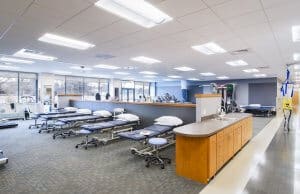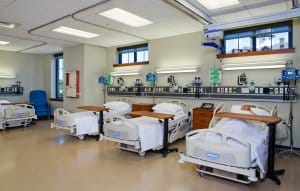A 60,000 SF ground up speculative design, developed in conjunction with the Buccini Pollin Group and BPGS Construction. The project evolved into a single-tenant occupancy secured for Marlette Funding in the midst of the design phase.
Tevebaugh worked closely with the development team at BPG and BPGS to optimize the flexibility of the footprint in conjunction with the usable square footage of the floor plates.
The shell and core design developed by the team includes custom metal-work surrounds in the masonry fenestration, as well as an intricate and subtle juxtaposition of varying metal panel thickness and colors on the primary facade.
CLIENT
Buccini Pollin Group
LOCATION
Wilmington, DE
BUILDING AREA
3 Stories
60,000 SF
KEY DESIGN FEATURES
Flexible Floor Plates
Daylighting
Optimized usable square footage
Design-build custom detailing
DESIGN SERVICES
Pre-Design and Planning
Architectural Branding Integration
Leasing Coordination
Construction Documents
Construction Administration











