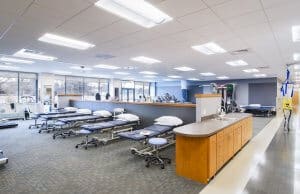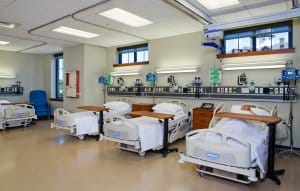The successful renovation of The Administrative Office Building, undertaken in collaboration with Nemours Children’s Hospital, marks a significant milestone as the first phase of a two-phased project. This endeavor skillfully blended historical preservation with modern design principles, breathing new life into a vital space.
Throughout the project, the team worked closely with Nemours to meticulously preserve key historical elements. This included the iconic Auditorium Lobby, several exterior light fixtures, and the original patient drop-off canopy. By carefully integrating contemporary functionality while safeguarding the building’s unique character, the renovation created a space that respectfully honors its past while embracing the future needs of Nemours Children’s Hospital.
The successful completion of this initial phase is a testament to the collaborative efforts of a dedicated team, including talented architects, engineers, contractors, and Nemours Children’s Hospital. Their collective trust and vision were instrumental in bringing this project to fruition, contributing to a space that will undoubtedly serve children and families for many years to come.
CLIENT
Nemours Children’s Health
LOCATION
Wilmington, DE
BUILDING AREA
107,856 SF
DESIGN SERVICES
Planning & Programming Coordination
Construction Documents
Construction Administration
Historic Consulting
Envelope










