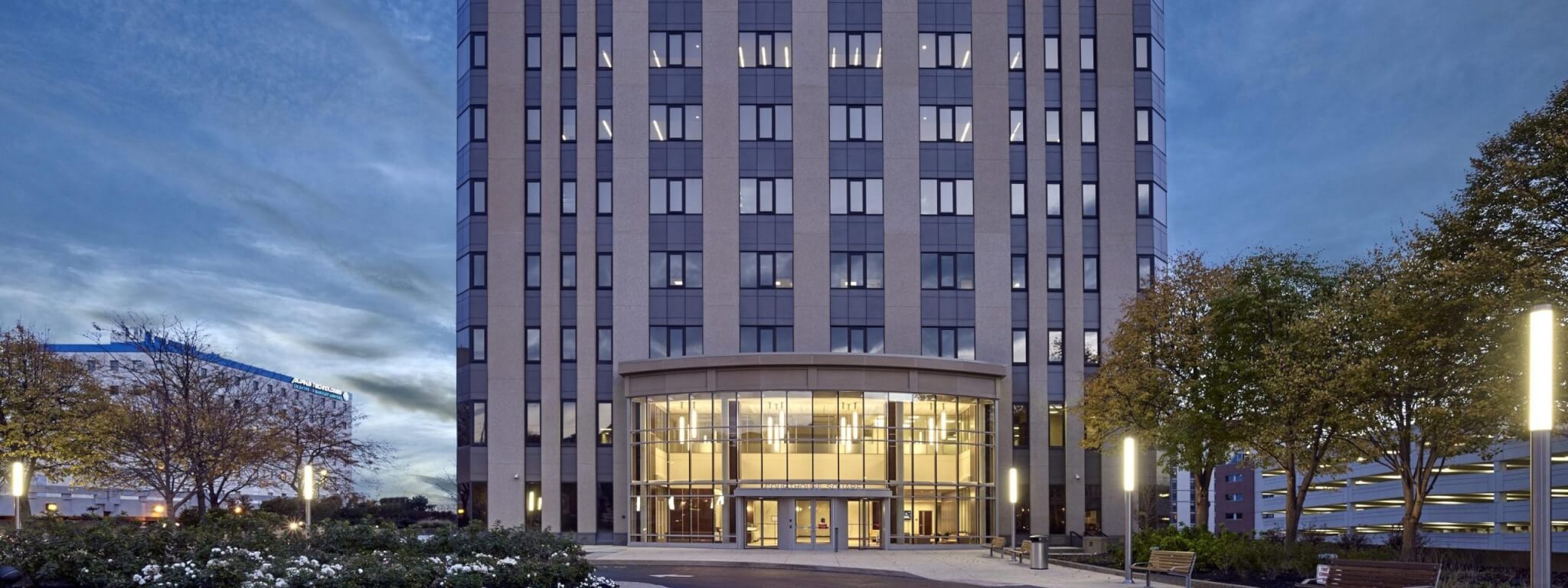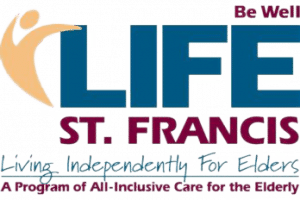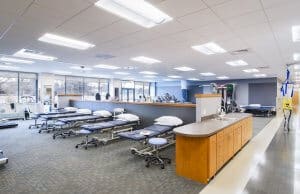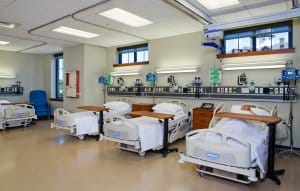The Renaissance Center is a one-square-block, mixed-use complex between Market and King Streets in downtown Wilmington. The project consists of 142,000 square feet of Class A office space, a concealed, three-level parking deck for 193 vehicles, lobby and mezzanine levels for commercial and retail use.
The parking deck is covered with a green roof structure to provide a landscaped plaza to view from the upper floors. The remaining edges of the block contain restored and redeveloped facades from the original 19th century buildings along Market, 4th, and 5th Streets. The remaining buildings on the block were redeveloped to provide mixed-use retail and residential properties.
CLIENT
| The Commonwealth Group |
LOCATION
Wilmington, DE
SQUARE FEET
| 142,000 |
PROJECT SERVICES
Architectural & Engineering
Parking Design
Construction Administration
AWARDS
Mid-Atlantic Construction Award of Merit, Mixed use Category











