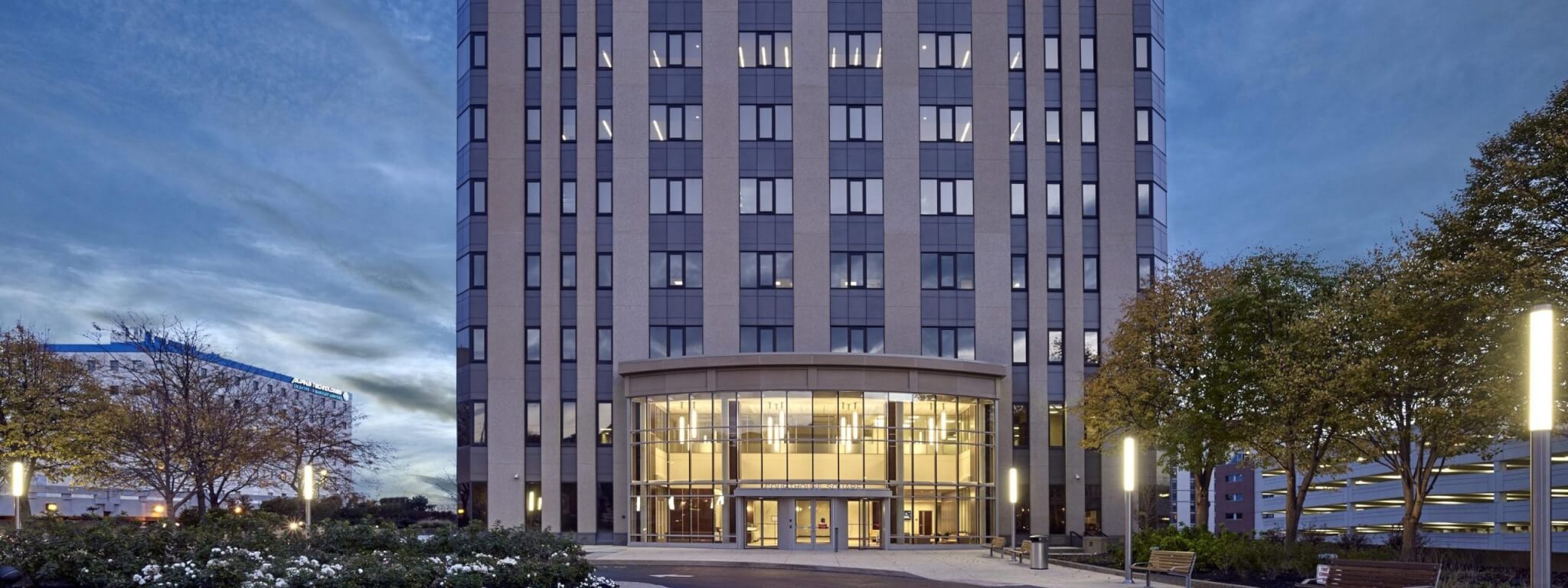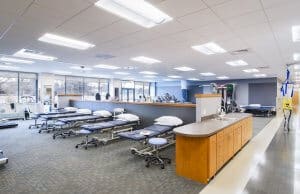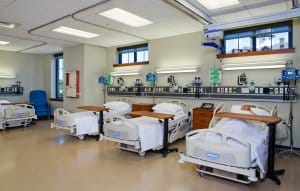Chesapeake Utilities approached Tevebaugh Architecture to create a vision for consolidating the operations of four separate offices, two storage facilities, a maintenance and materials supply yard, and a compressed natural gas filling station onto a new 20-acre campus in Dover, Delaware.
The result was a new flagship facility for their companies that included a 55,000 SF modern office that prioritized daylighting and flexibility, as well as a new, state-of-the-art 36,000 SF warehouse and logistics center with a 10,000 SF vehicle storage facility.
The project features sustainable design concepts and systems, flexible storage and efficient racking, dock levelers and a custom weather protection canopy, as well as a drive-through bridge-crane bay for loading heavy equipment.











